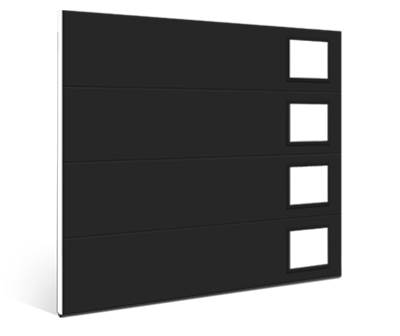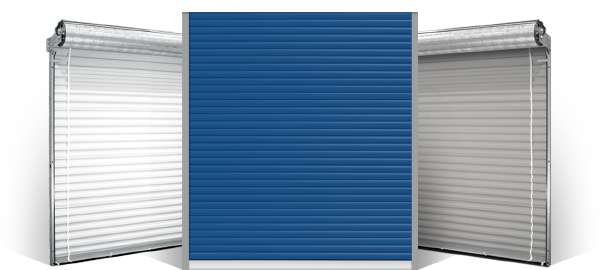
COMMERCIAL ROLL-UP DOORS
HOW TO MEASURE AND HEADROOM GUIDE
Roll-up doors are ordered to the size of the rough opening. Note that the door will be larger than the rough opening because it installs behind the opening. Reference the sideroom and headroom requirements in the charts below for the overlap amounts.
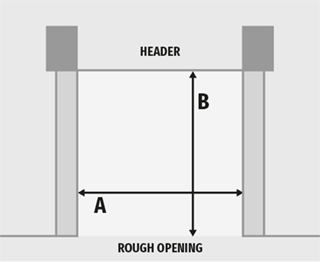
Measure Your Rough Opening
A (width) by B (height) = the rough opening dimension is the size you need to order.
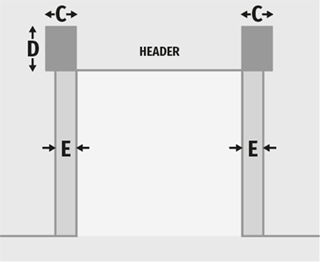
Determine Bracket Mounting
Surface Areas
Refer to the height charts below for minimum areas required for your door to operate correctly.
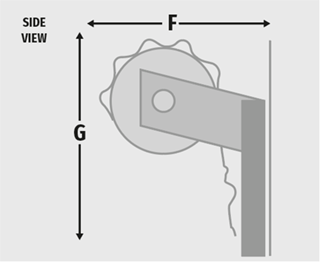
Determine Clearance Areas
Refer to the height charts below for minimum areas required for your door to operate correctly.
200M |
Door Height |
|||
| Up to 7’4″ | 7’5″ – 8’8″ | 8’9″ – 10′ | 10’1″ – 14′ | |
| C = Header Bracket Width | 4″ | 4″ | 4″ | 4″ |
| D = Header Bracket Height | 7-1/2″ | 7-1/2″ | 7-1/2″ | 7-1/2″ |
| E = Sideroom | 4″ | 4″ | 4″ | 4″ |
| F = Backroom | 17″ | 17-1/2″ | 18-1/2″ | 19-1/4″ |
| G = Headroom | 15-1/2″ | 16″ | 17″ | 18″ |
400M |
Door Height |
||||
| Up to 8′ | 8’1″ – 10′ | 10’1″ – 14′ | 14’1″ – 16′ | 16’1″ – 18′ | |
| C = Header Bracket Width | 8-1/2″ | 8-1/2″ | 8-1/2″ | 8-1/2″ | 8-1/2″ |
| D = Header Bracket Height | 9″ | 9″ | 9″ | 9″ | 9″ |
| E = Sideroom | 6″ | 6″ | 6″ | 6″ | 6″ |
| F = Backroom | 20″ | 21″ | 21″ | 21″ | 22″ |
| G = Headroom | 20″ | 21″ | 22″ | 22″ | 22″ |

